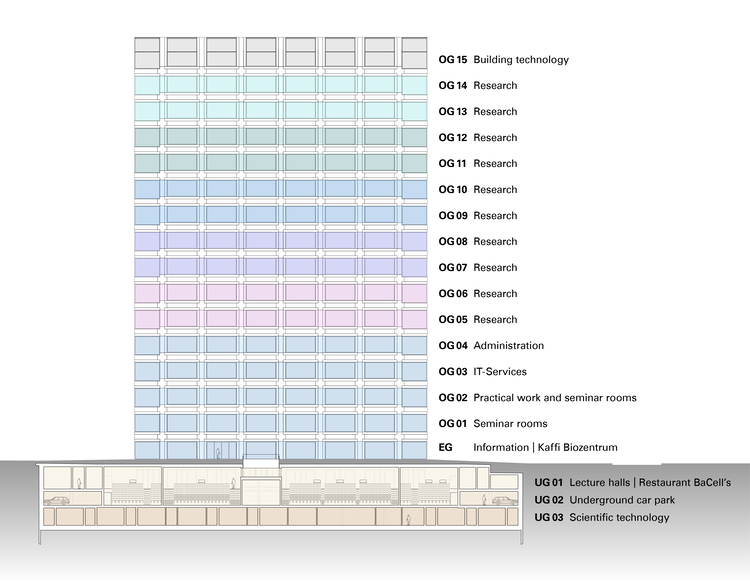The building in numbers
| The building | |
| Height of construction | 73 meters |
| Height of Entrance Hall | 13 meters |
| Usable floor area | 23’400 m2 |
| Volume | 238’000 m3: 60 % above ground / 40 % below ground |
| Floors |
| Rooms | |
| Laboratories | 40 individually designed laboratories |
| Technology Platforms | 8 with state-of-the-art scientific equipment |
| Workshops | 1 electronics workshop / 1 mechanical workshop |
| Media & Lab Ware Preparation | |
| Store & Supply | 1000 products for the lab and office, including chemicals |
| Restaurant and Cafe | 285 person seating |
| Underground car park | 100 car and 20 motorbike parking spaces |
| Bike parking | 320 above ground / 630 below ground parking spaces |
| Lecture halls | 4 |
| Seminar & practical work rooms | 20 |
| Practical work places | 70 work spaces |
| Computer course places | 40 work spaces |
| Total student capacity | 1150 students |
| Employees Biozentrum | |
| Total members of staff | 515 |
| Professors | 32 |
| Postdoctoral researchers | 94 |
| PhD students | 135 |
| Scientific staff | 45 |
| Master students | 46 |
| Lab staff/ Technicians | 129 |
| Administration | 34 |
| Employees University | |
| IT-Services | 100 |
| Building technology | |
| Installations | 700 |
| Air volume | 340'000 m3/h = “Minergie” standard air volume of 850 single family homes |
| Examples of building materials | |
| Concrete | 42’000 m3 |
| Iron reinforcing | 5’500 t |
| Facade | 6'800 m2 chromium steel / 8'250 m2 glass |
| Vertical blinds | 17'500 cloth panels |
| Electrical cabling | 2'100 km |
| Light fittings | 11'800 fittings |



